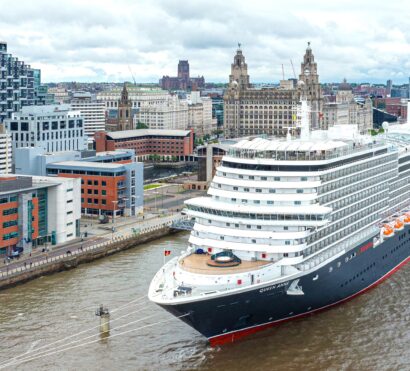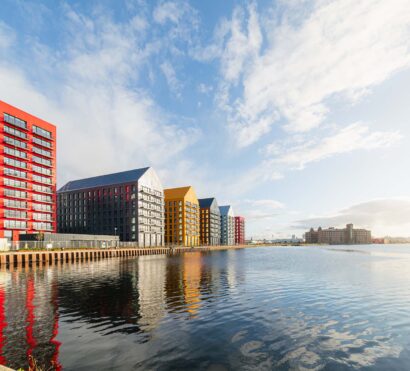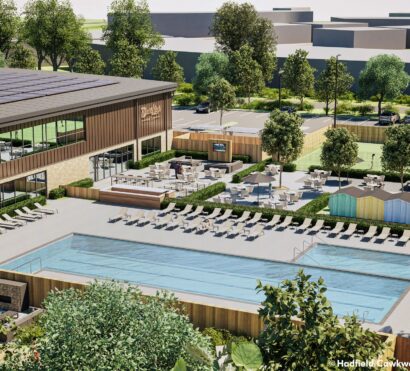
Chatham Waters is located on the mouth of the Medway Waterfront Peninsula in Kent and includes the regeneration of 26-acres of the former docks. The proposals include the creation of a world class mixed-use destination within a unique setting.
The development includes up to 950 new homes, alongside later living, commercial, retail and leisure uses, with buildings ranging from 6 to 17 storeys across four planned phases. The site will also benefit from the creation of a new waterfront boulevard, including bars, restaurants and specialist shops, promoting al-fresco dining and socialising.
Chatham Waters offers an outstanding waterfront location on the picturesque Medway Estuary, yet still enjoying only a 40-minute commute into Central London.
THE STATS
A unique waterfront destination
Peel L&P acquired the former naval docks in Chatham in September 2006. In 2013, outline planning was secured for Chatham Waters, a world class regeneration scheme on part of this formerly underutilised brownfield site.
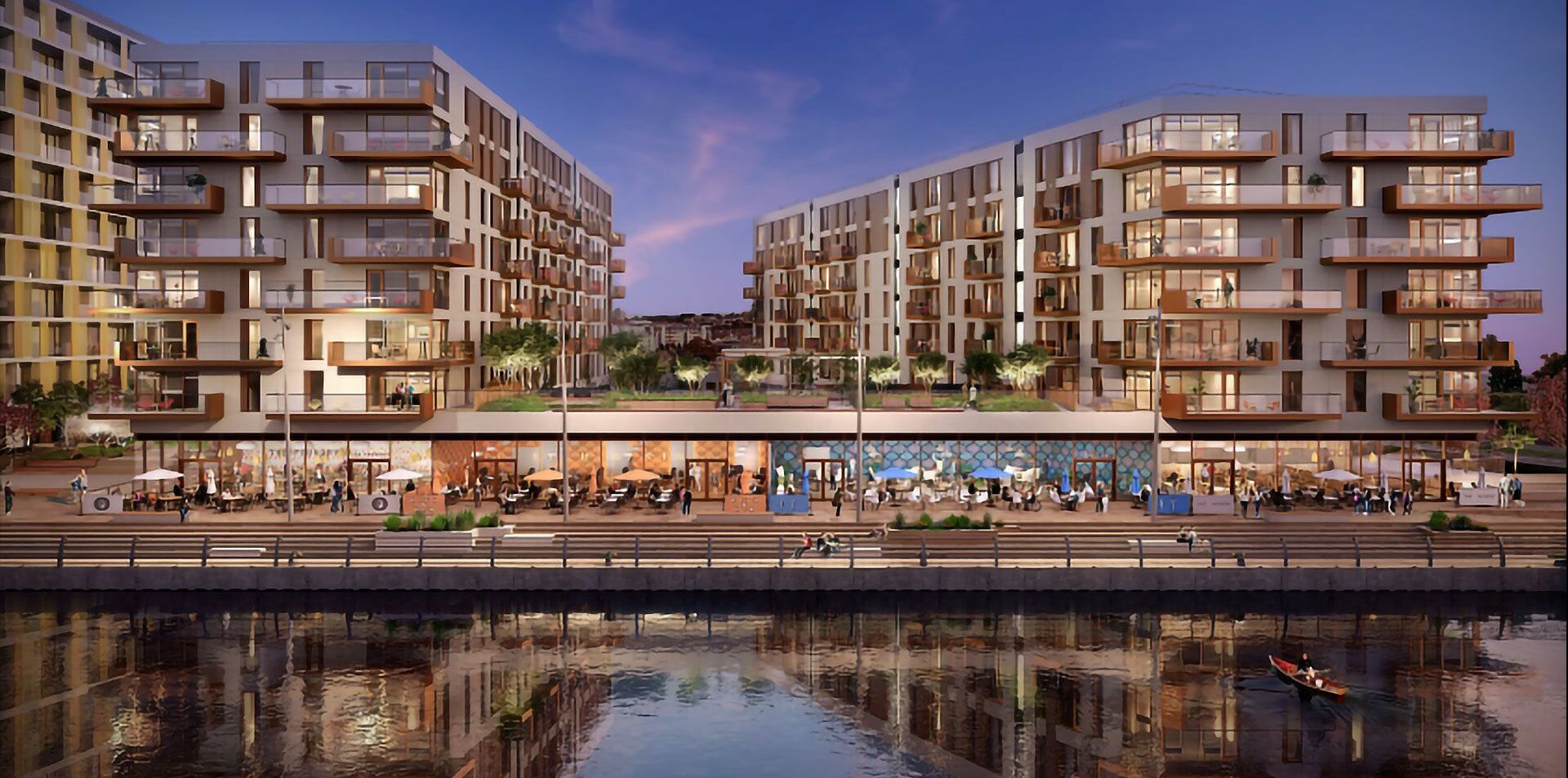
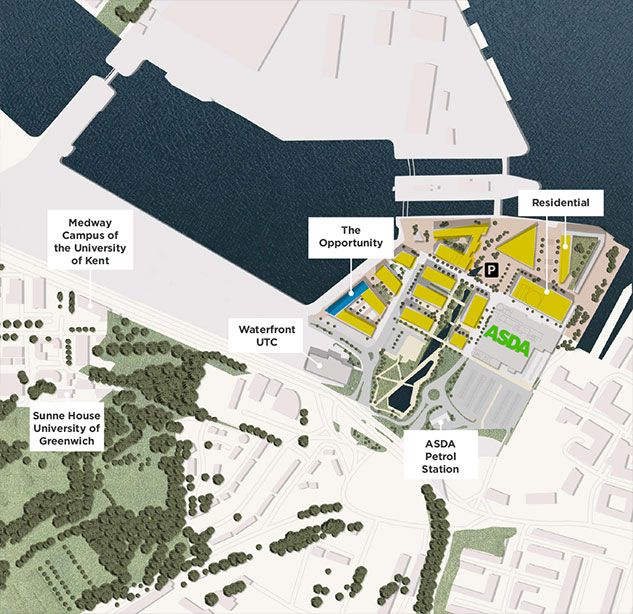
Masterplan
Chatham Waters has been carefully planned to ensure that the regeneration of this former brownfield site delivers a truly inspirational new destination. Peel L&P has worked closely with Medway Council, the local community and various other stakeholders to ensure that Chatham Waters complements and enhances the area and delivers benefits for the local community and wider Medway area.
To date, 750 new jobs have been created on Chatham Waters on approximately 14 acres of land. This is as a result of over £125 million investment, with a further £350 million to follow as the scheme is completed. The elements completed to date include the University Technical College (UTC), a large ASDA superstore, a Marston’s family restaurant and pub, 391 homes and extensive public realms. A further 322 homes are set to be completed within the next five years.
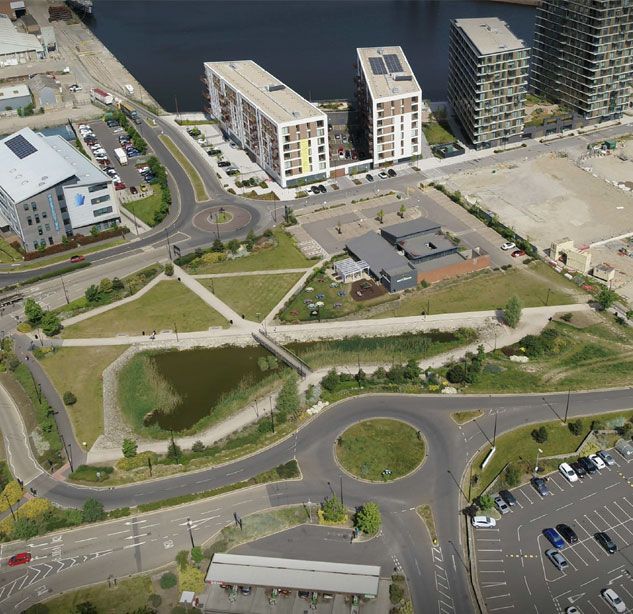
Principles
The residential element of the development will be at higher levels giving superb views out over the River Medway and will have a mix of retail and leisure units below. This will create a hive of activity around the waterfront and allow residents and visitors to make the most of this wonderful space. A large parkland boulevard is proposed through the middle of the development around which commercial buildings will be placed. This will give the units a delightful view and make the buildings a pleasing place for employees to work.
A civic square is also planned for the front of the site to be anchored by an exhibition and event space. A hotel and other proposed leisure uses will front Pier Road to give maximum visibility to the numerous cars which pass each day.
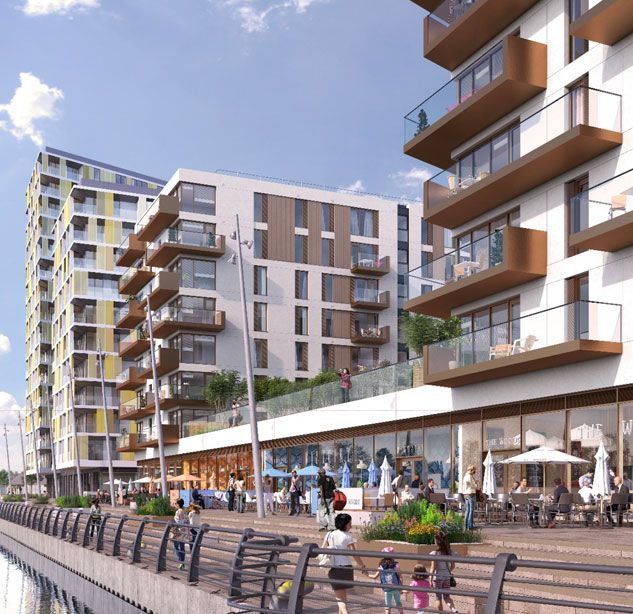
The Plans
The proposed uses include offices, residential buildings, student accommodation, a hotel, conference, leisure and events facilities, education facilities, retail uses (including a food store) and an energy centre.
The planning application also allows for open space and landscaping as well as parking and infrastructure works.
Overall, the scheme has the potential to deliver circa 1.9 million sq. ft. of floorspace which is similar to the scale of Peel L&P’s MediaCityUK development in Salford Quays.
An outline planning application has been approved for Chatham Waters by Medway Council. The application was supported by a number of technical reports including an Environmental Statement to assess the significance of any impacts in relation to matters including heritage, flooding and highways.
GET IN TOUCH
If you’d like to know more about Chatham Waters we’d love to talk to you.
Investments
Leigh Thomas
Development Director
lthomas@peel.co.uk
Commercial
Paul Chappels
Director – Facilities and Asset Management
pchappels@peel.co.uk
Latest News
For general enquiries please contact hello@peelwaters.co.uk
For press and media enquires related to Peel Waters, please email: Emma Green egreen@peel.co.uk or Kate Holland kholland@peel.co.uk
